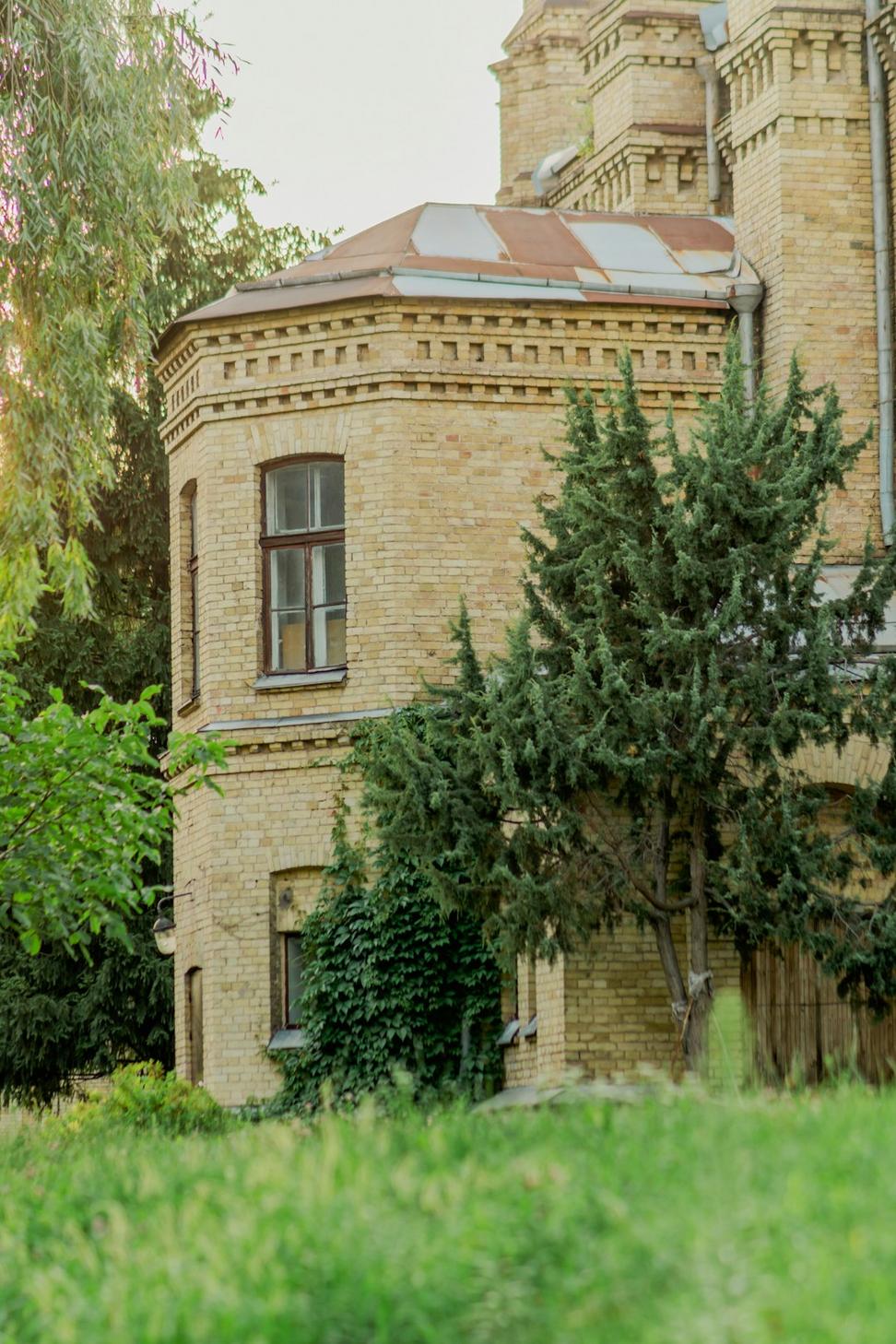
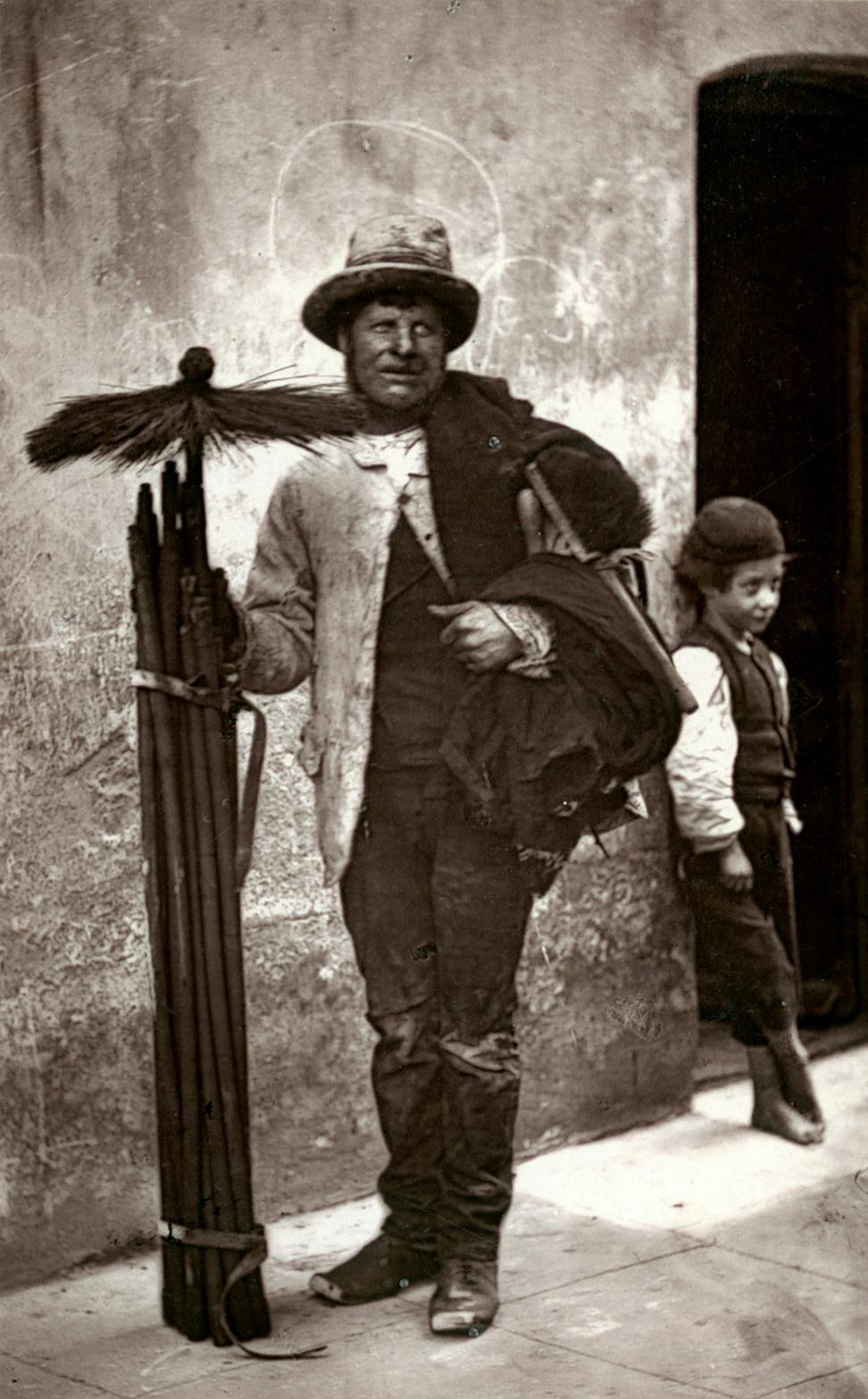
1847 - 1875
Lord Edmund Dreadthorn wasn't your typical English aristocrat who'd settled in the colonies. The guy had vision - while others were building plain wooden structures, he commissioned master craftsmen from Edinburgh to create something that'd outlast us all. Took 'em four years just to quarry and transport the granite from up-island.
His wife, Catherine, they say she walked the property every single day during construction, journals in hand, documenting every stone placed. We've still got those journals - her handwriting's a bit tricky, but you can feel how much she cared about getting every detail right. The stained glass in the main hall? That was all her doing.
The place opened its doors on Christmas Eve 1851. Story goes Edmund invited half of Victoria's high society, and the celebrations went on for three straight days. Must've been quite the scene.
Construction begins on the manor, designed by architect Thomas Blackwell who'd worked on Parliament buildings back in London.
Grand opening attended by over 200 guests, including Sir James Douglas himself. The ballroom hosted Victoria's most prestigious social events.
Edmund passes away at 72, leaving the estate to his three children who continued the family's hospitality traditions.
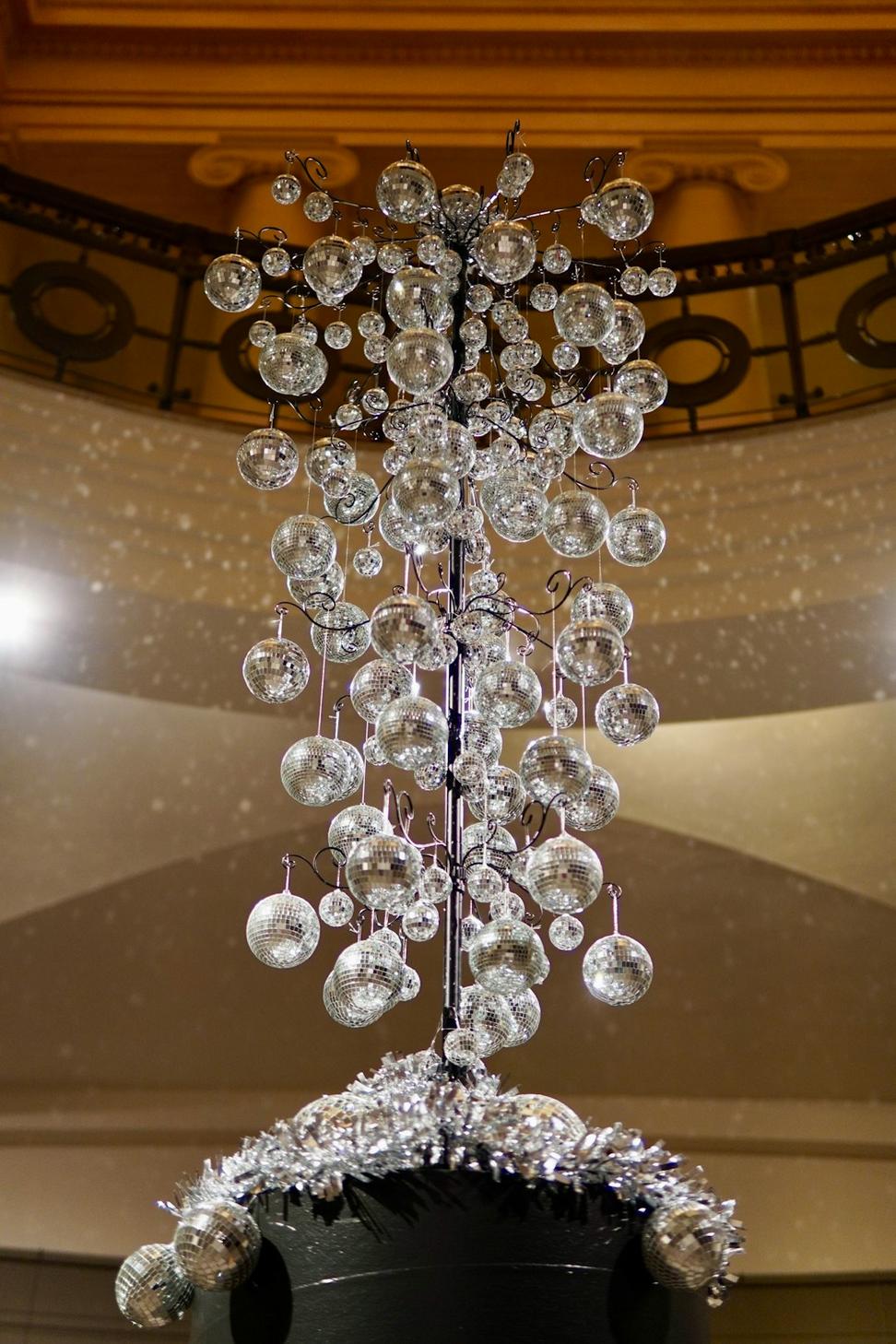
1876 - 1945
This is when things really took off. Edmund's eldest daughter Margaret had inherited not just the manor but her father's business sense too. She converted the west wing into proper guest accommodations - ten suites that'd rival anything in Vancouver or Seattle at the time.
The guest registry from those days reads like a who's who of Pacific Northwest history. Politicians, shipping magnates, artists - they all came through. There's an entry from 1892 where a certain author (whose name we're not supposed to mention for legal reasons) stayed for two months and apparently wrote half a novel in what's now the Heritage Suite.
During Prohibition, well... let's just say the wine cellar got a lot more interesting. We've found some hidden compartments during renovations that tell quite the story.
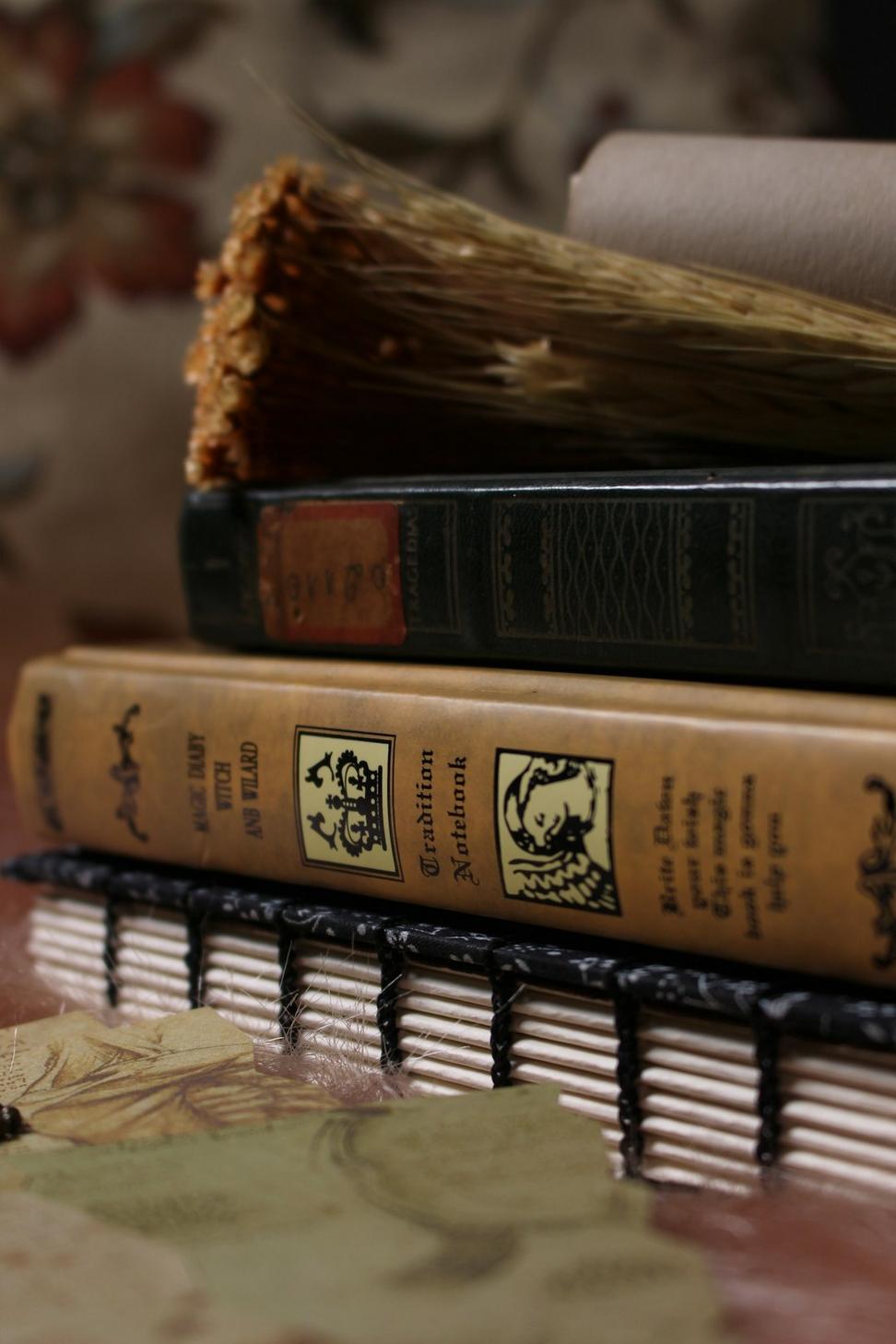
Original guest registry from 1889, still remarkably preserved

1946 - Present
Not gonna sugarcoat it - the mid-20th century was rough. The family faced financial struggles, maintenance got deferred, and by the 1980s the place was honestly in pretty sad shape. There was talk of demolition, which would've been a real tragedy.
Enter the Heritage Preservation Society and a group of local investors who saw what could be. The restoration started in 2008 and took nearly six years. We're talking about structural reinforcement, electrical upgrades, plumbing that actually works - all while keeping every original detail we could salvage.
When we reopened in 2014, the goal was simple: honour the past while making sure guests actually enjoy their stay. No one wants to sleep in a museum, right? So yeah, you've got WiFi and proper heating, but you're surrounded by the same woodwork and fixtures that've been here since 1851.
Every restoration decision we made came down to one question: what would Edmund and Catherine have wanted? They built this place to last generations, and we're just trying to live up to that standard. Still finding little surprises too - last year we discovered original wallpaper samples hidden behind a panel in the library. - Michael Thornton, Restoration Director
Pieces of history we've managed to preserve - some on display, others we bring out during tours
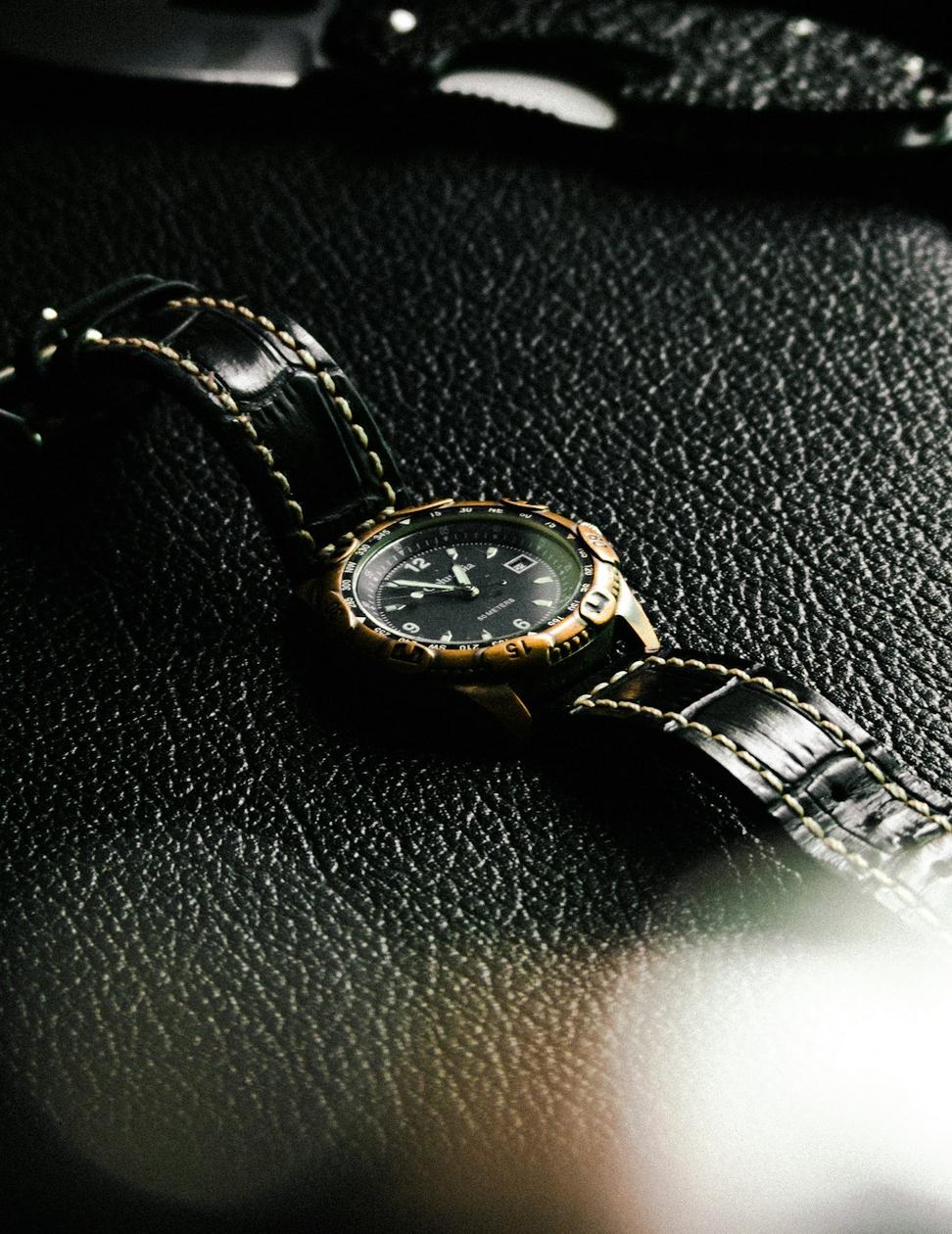
Swiss-made timepiece from 1843, still keeps perfect time. His initials are engraved on the back along with a quote: "Tempus Fugit"
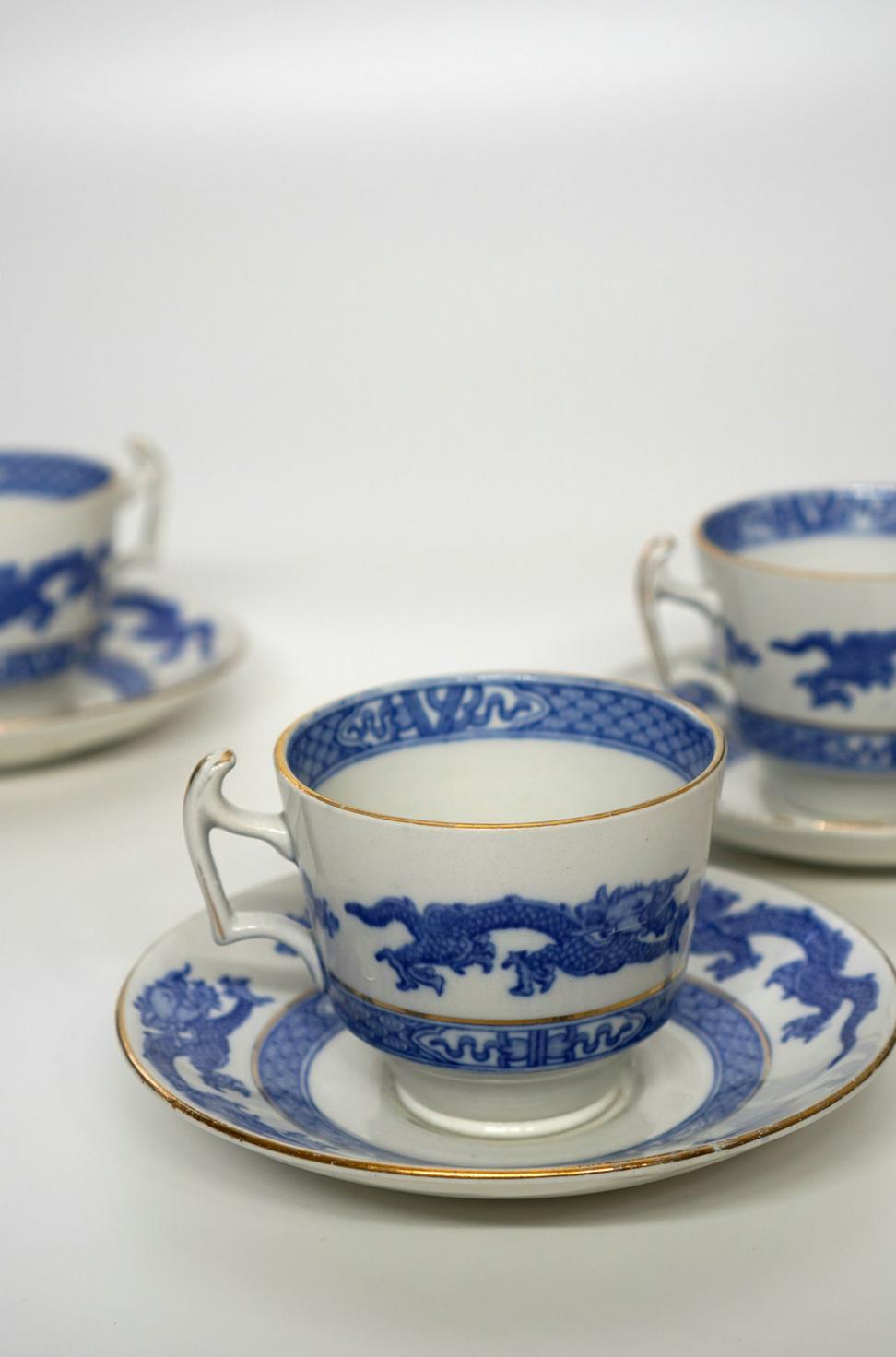
128-piece bone china set from Staffordshire, England. Catherine's personal collection, we've only got 87 pieces left but they're in amazing condition.
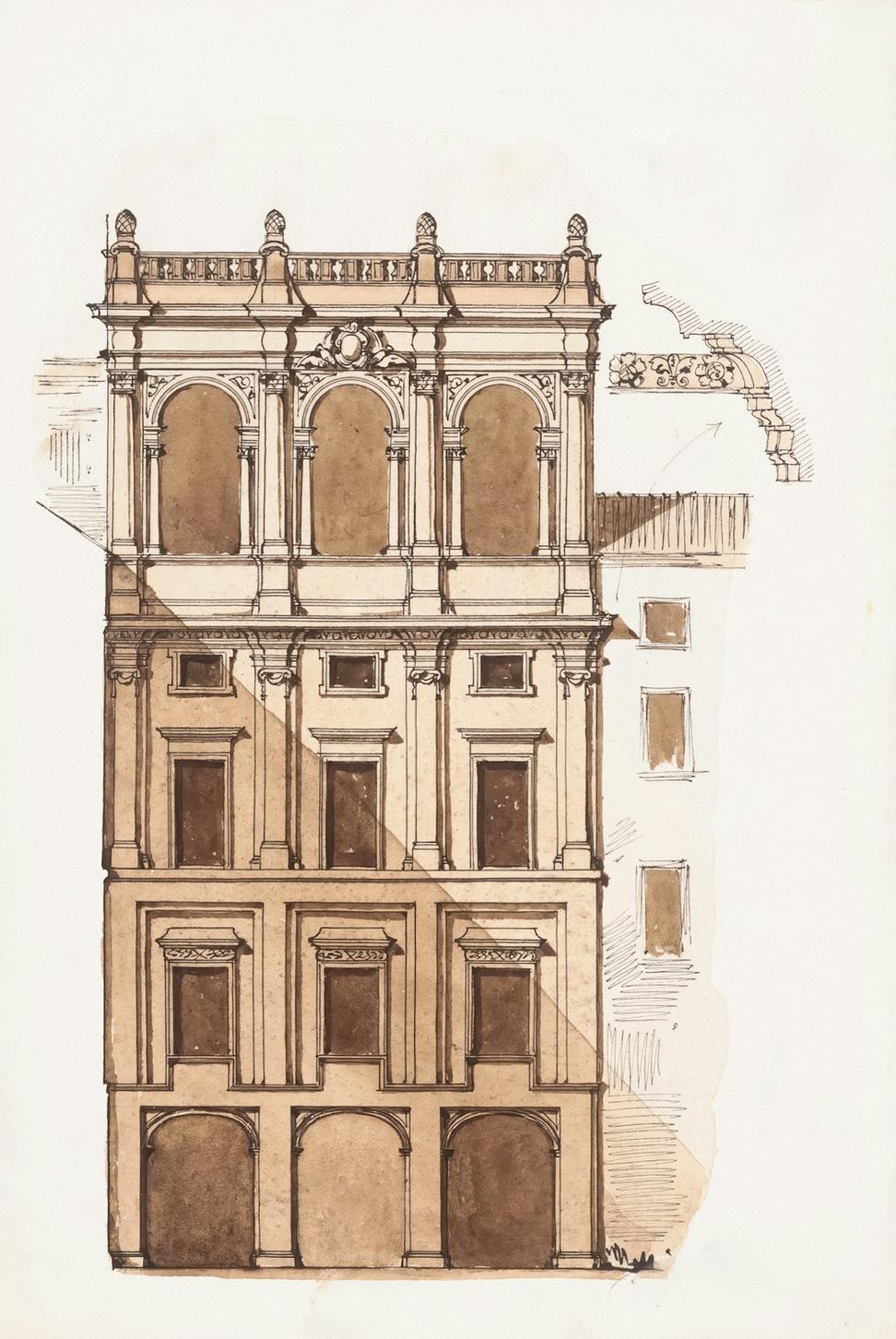
Hand-drawn plans by Thomas Blackwell himself. The detail is incredible - you can see where they made changes during construction.
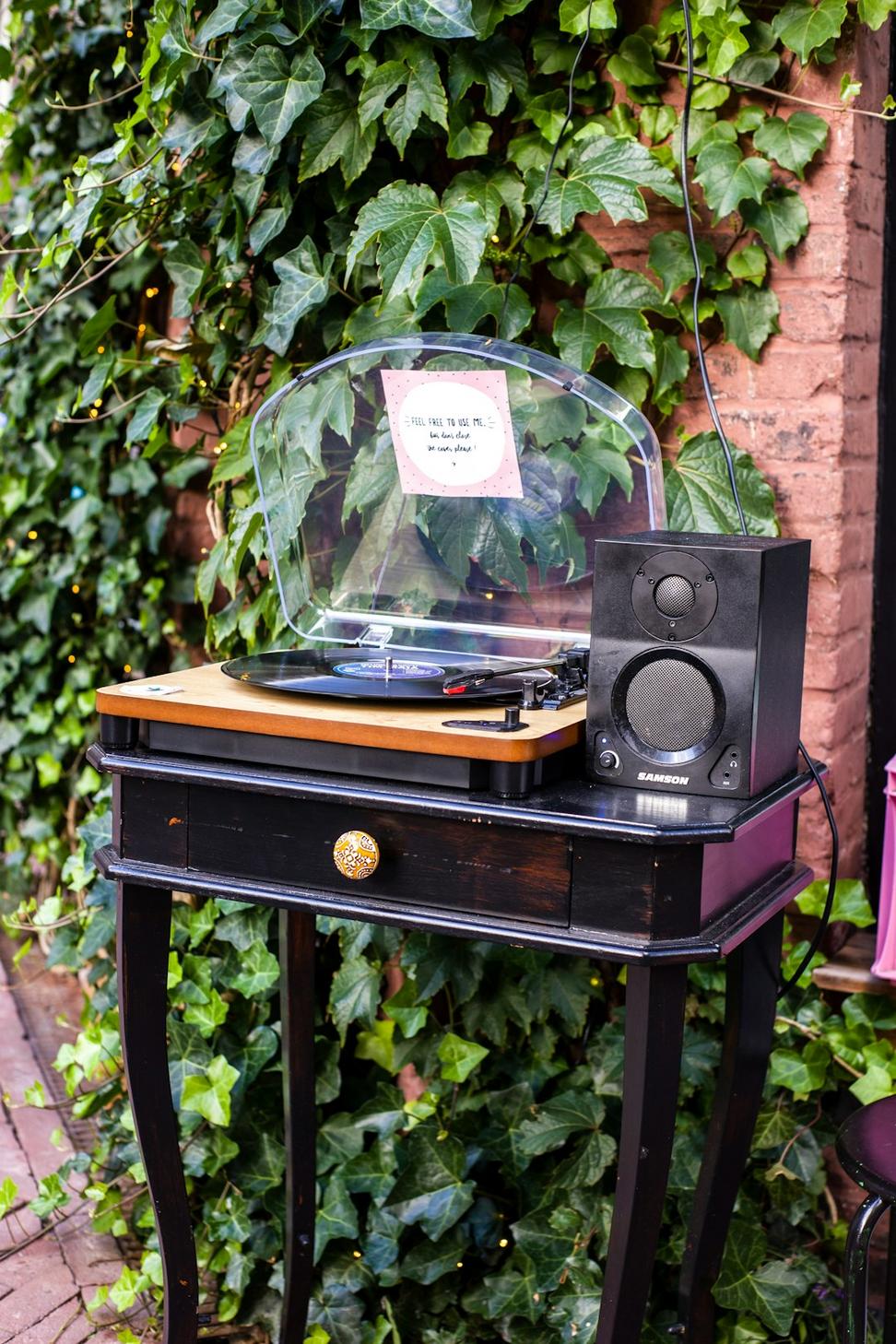
From 1905, complete with about 40 cylinder recordings. We play it during special events and it still sounds pretty good.
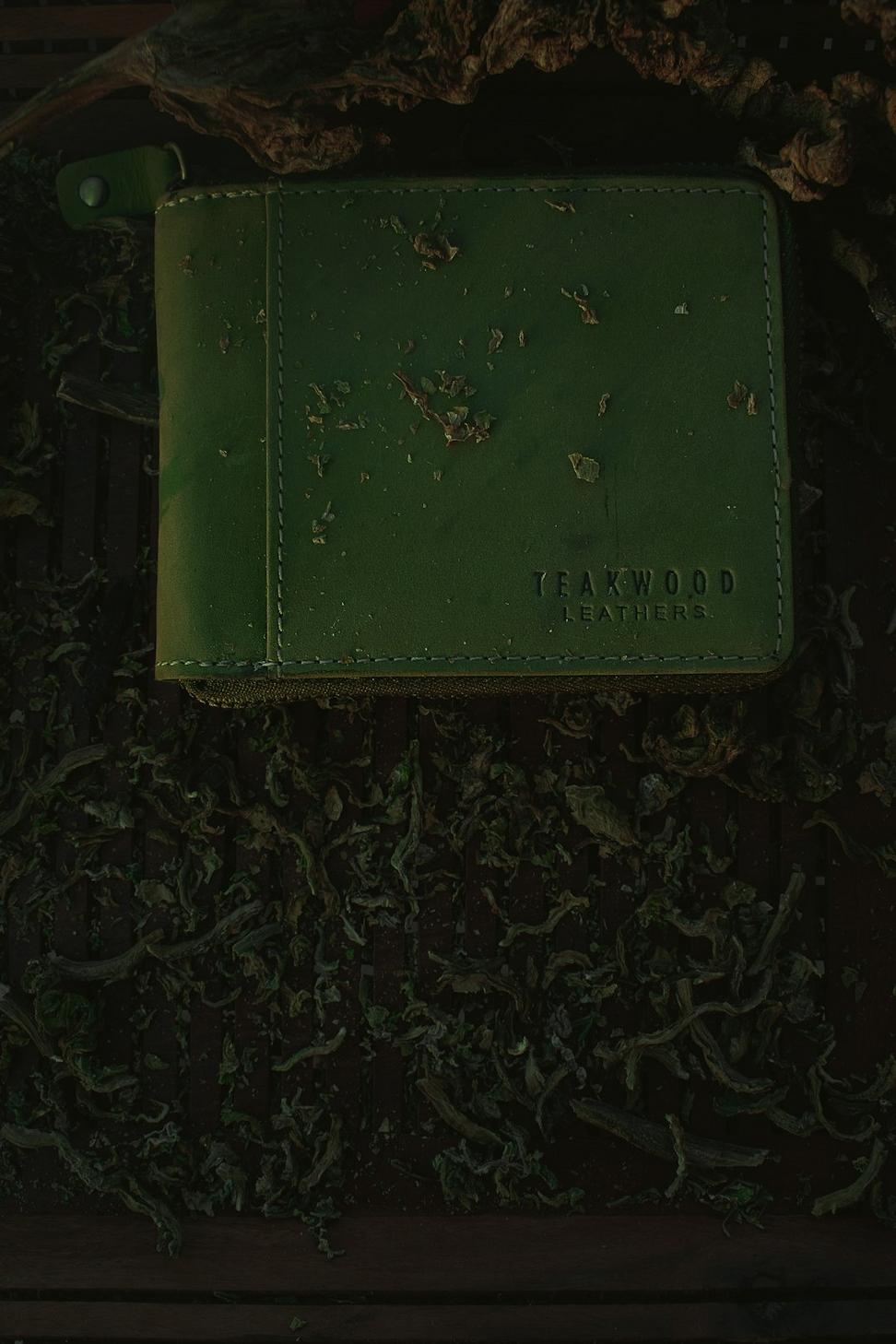
Seventeen volumes covering 1847-1883. She wrote about everything - construction progress, social events, even recipes. Pure gold for historians.
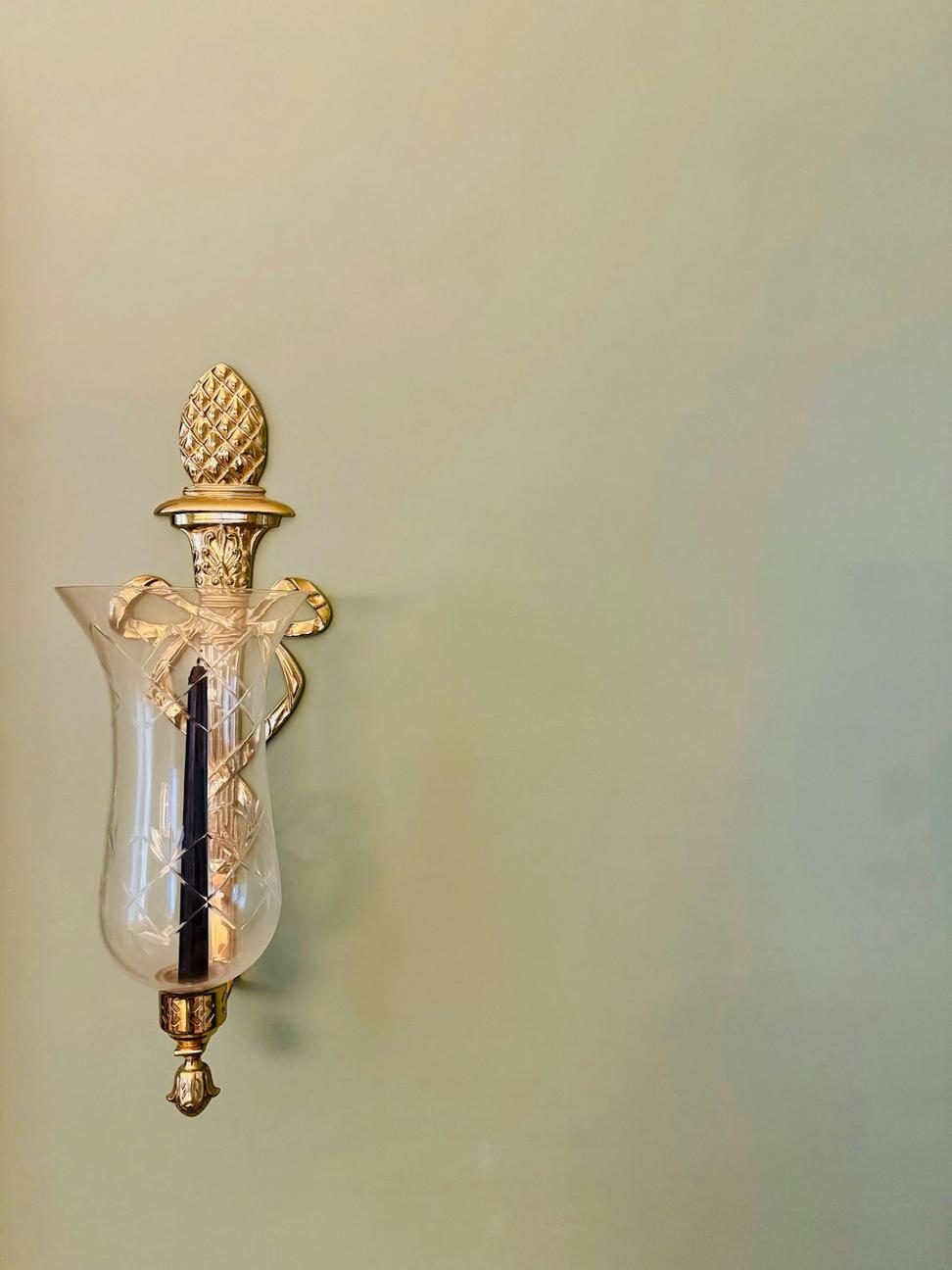
Twenty-two matching lamps from Paris, shipped around Cape Horn in 1852. We've converted some to electric but kept the originals pristine.
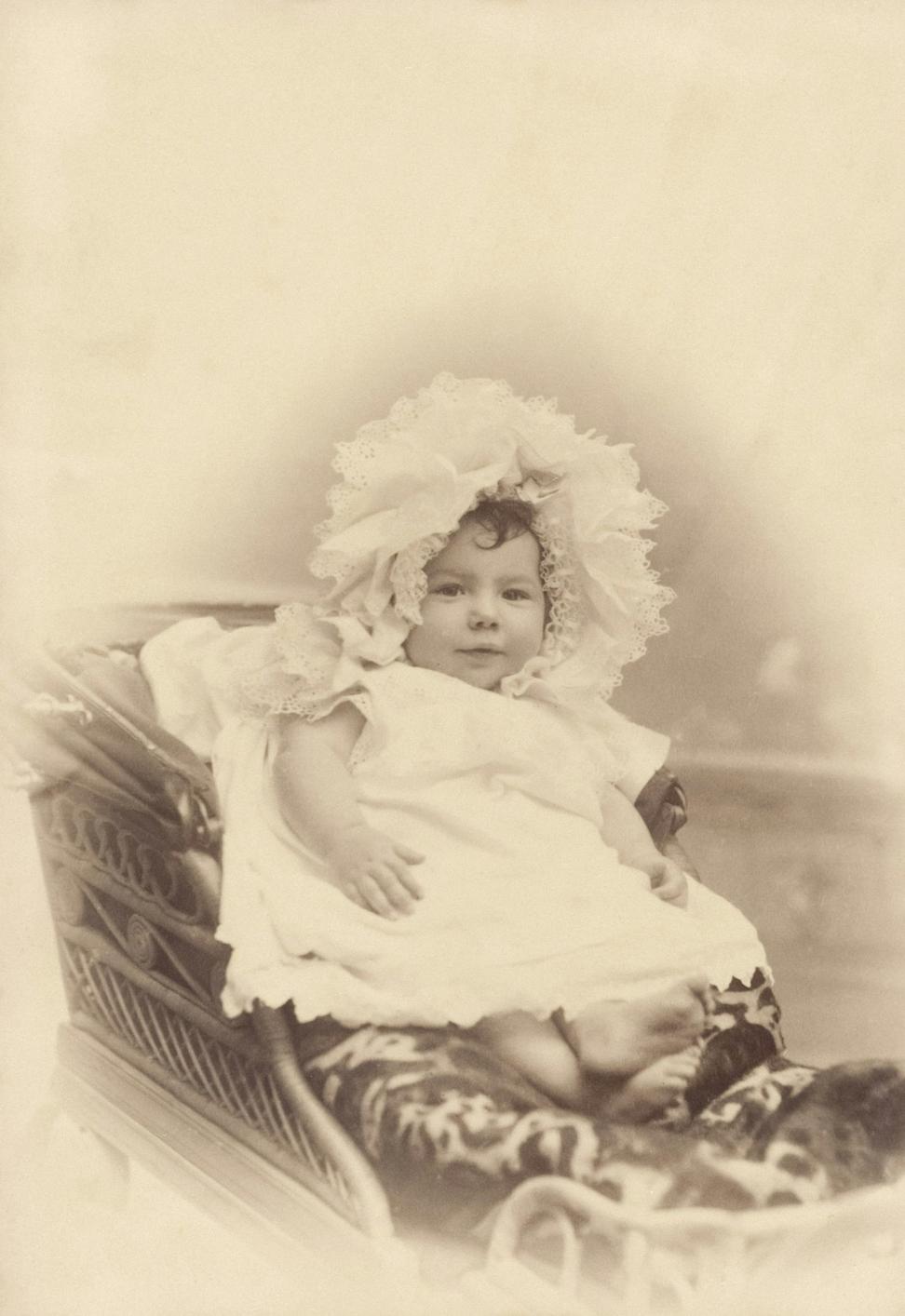
Thirty-eight portraits spanning four generations. The formal ones are in the hall, but we've got some candid shots in the family wing that are way more interesting.
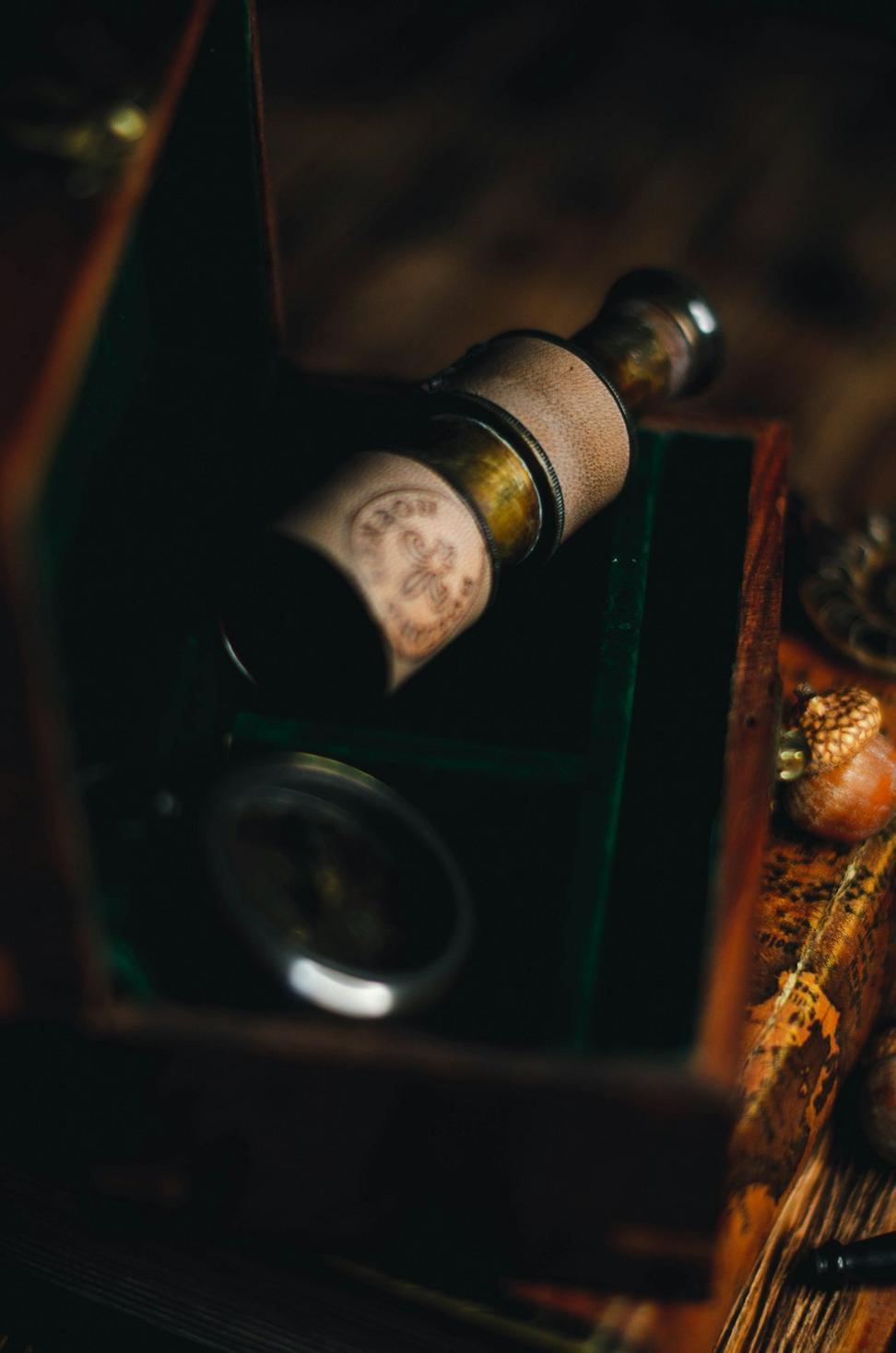
Found sealed behind a false wall in 2009. Twelve bottles from the 1920s, labels intact. They're probably vinegar now but they look cool.
Guided artifact tours available by appointment - we've got way more stuff stored away than we can display
Interactive layouts showing how the space has evolved over 178 years
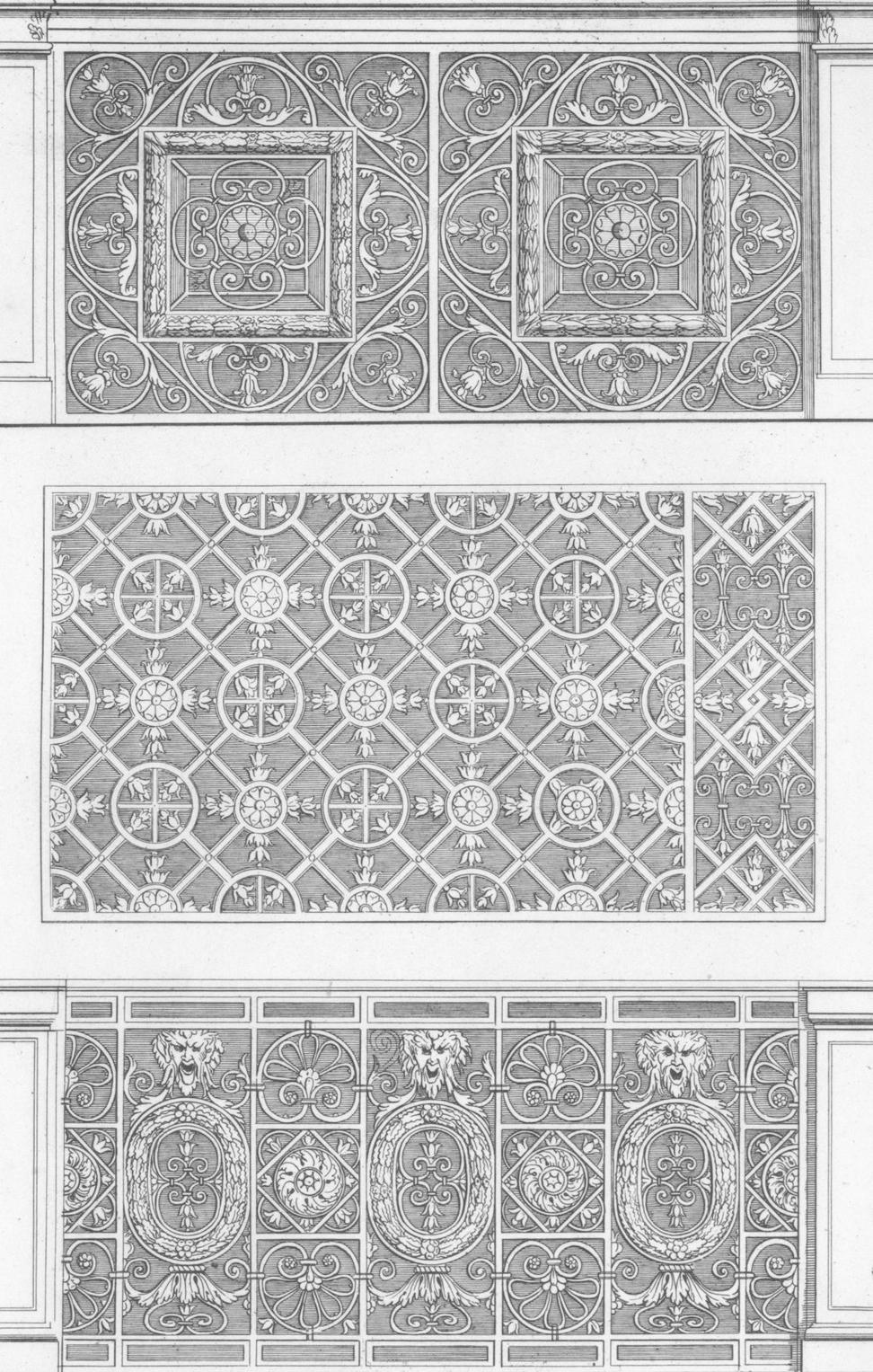
The main structural walls haven't moved an inch - everything else has been adapted to meet modern expectations while keeping the original character.

What used to be family bedrooms and servants' quarters has been transformed into nine luxury suites, each one unique with its own quirks and history.
The basement's probably the most unchanged part of the whole manor. It's all original stone work - same vaulted ceilings and archways from 1851. During construction they hit bedrock, which actually worked out great for wine storage 'cause the temperature stays constant year-round.
Climate-controlled storage for documents, photos, and artifacts not on display